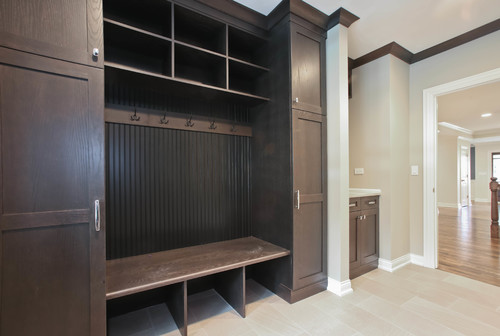ONE Builders (www.ONEBUILDERS.com)
This couple loved their town and their property, but were in dire need of more space (and updating). With a growing family, they had to find a way to gain more recreation space and a private Master Suite. Adding a 2nd Floor wasn't an option, so the task required a little extra TLC to accomplish.
Our goal was to transform this simple 1,800 sqft ranch into a warm and charming home with a "cottage feel". Spaces were redefined, and it gained 1,100 sqft of Kitchen, Living Room, Mud Room and Master Suite. The Basement was completely transformed into a very usable floor which includes a Gym with Bath, Media Room, and Recreation Areas (Office & Storage too!).
The end result for this family is that they now have all the space they need, and the privacy they couldn't get beforehand.
AFTER: A whole new facáde which includes a covered porch and entry, new roofs layed-over the existing, new windows/doors, painted brick, and a re-styled chimney.
BEFORE: Nicely kept, but not a lot of impact with it's low-pitched roofs and exposed front door.
AFTER: The Living Room was re-defined into a formal Dining Room with raised ceilings and crown moulding, refinished mantle and fireplace, and an extended Front Room.
BEFORE: A lot of wasted space in this combined Living Room with small dining area.
AFTER: The entry was transformed into a formal room with traditional hallway. The ceiling was raised and crown moulding, tall base, and larger casing were installed throughout. The final touches were the open stair to the Basement and wainscoting.
AFTER: The original galley Kitchen was gutted and the space was combined with the small dining area. The combined space is completely open to the large, newly added Great Room. This home is ready to entertain!
BEFORE: Plain and simple.
AFTER: Generous spaces that are very functional and attractive. As you can see, the rear of the home was treated in the same manner as the front.
AFTER: The new back hall now houses a formal, private entry into the added Master Suite (complete with frosted french doors), a very generously-sized Mud Room with Laundry, and the wainscot covered entry into the newly added Great Room. This ceiling was raised to accommodate the addition of the barreled-ceiling and crown.
AFTER: Finally, the Mud Room. Storage, storage, storage. The tall pantry cabinets were designed to house both soccer bags and school bags (separately), pigeon holes for shoes up top and boots below, and plenty of hanging space on the beadboard wall behind the bench. The base cabinet near the door includes a pull\-out ironing board and hanging rail. And that's only the half of it! The other side of the room is the Laundry..
Hope you enjoyed. Comments and questions are welcome. Please share!
Interested to find out what we can do for you? Visit us at www.ONEBUILDERS.com.
























 932 Scarsdale Court
932 Scarsdale Court